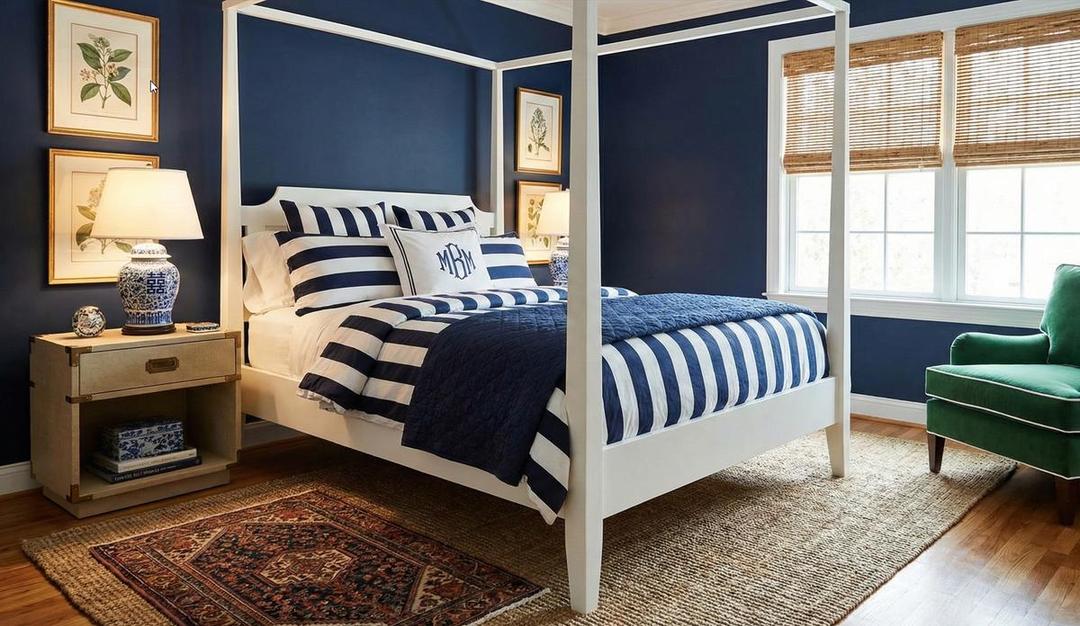13 min. reading
Best AI Home Exterior Design 2026: the complete guide for homeowners and pros
Yulii Cherevko
CEO paintit.ai

Page Contents:
- 1. AI Exterior Generators vs. 3D Modeling: Which Do You Need?
- 2. How AI Home Exterior Design Technology Works
- 3. Top 7 Best AI Home Exterior Design Tools Reviewed
- 4. SketchUp: the professional benchmark for precision
- 5. The expectation gap: why "spot edits" still disappoint
- 6. Side-by-side comparisons
- 7. Actionable recommendations by scenario
- 8. Where Paintit.ai fits (today) in a multi-tool exterior workflow
- 9. Final verdict and next steps
- 10. FAQ
Key Takeaways
- Best for instant inspiration: Paintit.ai and MyArchitectAI are ideal for generating quick style variations from a photo.
- Best for structural work: Use SketchUp or Planner 5D if you need precise measurements for contractors.
- Best for photorealism: Coohom delivers the highest quality renders for client presentations.
- Core advice: Don't rely on just one tool. Use AI generators for ideas and 3D modelers for blueprints.
Designing a home's facade used to sit behind a paywall of time, expertise, and software complexity. In 2026, best AI home exterior design isn't just a search query-it's a real path from rough idea to convincing visualization. This guide distills the current market into clear choices for homeowners, DIY renovators, and professionals. We map the trade-offs between professional 3D control and instant inspiration, explain the technologies that power today's tools, review leading platforms (with a frank look at Paintit.ai's exterior capabilities), compare freemium limits, and give scenario-based recommendations so you can pick the right fit for your skills, scope, and budget.
Along the way, we'll be transparent about where AI shines (speed, ideation, communication) and where it still falls short (surgical, part-by-part edits). And if you're exploring interiors alongside facades, our AI interior design generator is a helpful starting point for room-level concepts and mockups.
AI Exterior Generators vs. 3D Modeling: Which Do You Need?
Today's market splits cleanly in two-more a philosophical divide than a simple feature checklist.
On one side sit traditional 3D modeling platforms (think SketchUp). They deliver granular control and professional-grade results: you decide the geometry, you manage detail down to millimeters, and you can even prepare construction-ready documentation. The trade-offs are real: a steeper learning curve, time-intensive workflows, and subscription pricing that can feel heavy for one-off projects. These tools excel when your scope is structural (porches, dormers, rooflines), when tolerances matter, and when you must export clean drawings.
On the other side is the wave of generative AI visualizers. Upload a photo or describe your goal, and you'll get fast, inspiring exterior variations-new colors, materials, styles, even fresh landscaping vibes. This democratizes visualization but trades precision for speed. You steer with style choices and prompts, not exact dimensions. That makes these tools ideal for brainstorms and mood boards, but less suited to fine-tuning a single component (say, only the siding) with pixel-perfect control.
The difference mirrors stages of the design process. Professional modeling supports detailed planning and execution. Generative AI accelerates early ideation-helping you see possibilities quickly and communicate them to partners or contractors.
How AI Home Exterior Design Technology Works
Three families of technology underpin almost every "best AI exterior home design" contender you'll encounter:
Generative AI (diffusion models)
Platforms such as Luw.ai and LightX lean on diffusion models to "re-imagine" your uploaded house photo. In seconds, they generate brand-new images aligned to a chosen style or textual prompt. The upside is obvious-speed and a zero learning curve. The limitation: the change is holistic and often unpredictable. If you expect to lock background elements while only repainting the soffits, you'll likely be frustrated. Diffusion excels at big-picture transformations, not surgical edits.
3D modeling with AI assists
Toolkits like Planner 5D and Coohom surround a user-controlled 3D environment with AI helpers. Instead of spitting out a single static render, they let you build (or import) a model and then accelerate tedious steps-floor plan recognition, smart furniture placement, or material suggestions. You keep the wheel while AI clears the brush. For exterior design, that means you can shape massing, tweak roof geometry (within limits), and orchestrate landscaping while still benefiting from AI-speed suggestions.
Photogrammetry and 3D scanning
Pro-oriented tools such as Renoworks and Hover reconstruct measured 3D models from smartphone photos. Instead of a pretty picture, you get geometry you can rely on-critical for estimating materials, planning, and avoiding expensive rework. This tech bridges early inspiration and job-site execution thanks to dimensional accuracy.
Historically, exterior design left the average homeowner behind. Hiring an architect for concept sketches took time and money; professional software was too slow to learn for a weekend experiment. Generative tools closed that "inspiration gap," offering instant visuals from a single photo and style selection. Their rise (popular interest has surged since 2022) isn't a fad-it's a response to a long-standing accessibility problem. Expect homeowner-designer conversations to start with more concrete imagery, because clients can now arrive with a starter set of visions already in hand.
Top 7 Best AI Home Exterior Design Tools Reviewed
The following reviews reflect the current market snapshot, with a special focus on exterior-specific strengths, limits, and ideal users. We also include a frank assessment of Paintit.ai's exterior capabilities to help set realistic expectations.
Paintit.ai: strong interiors today, emerging exterior capabilities
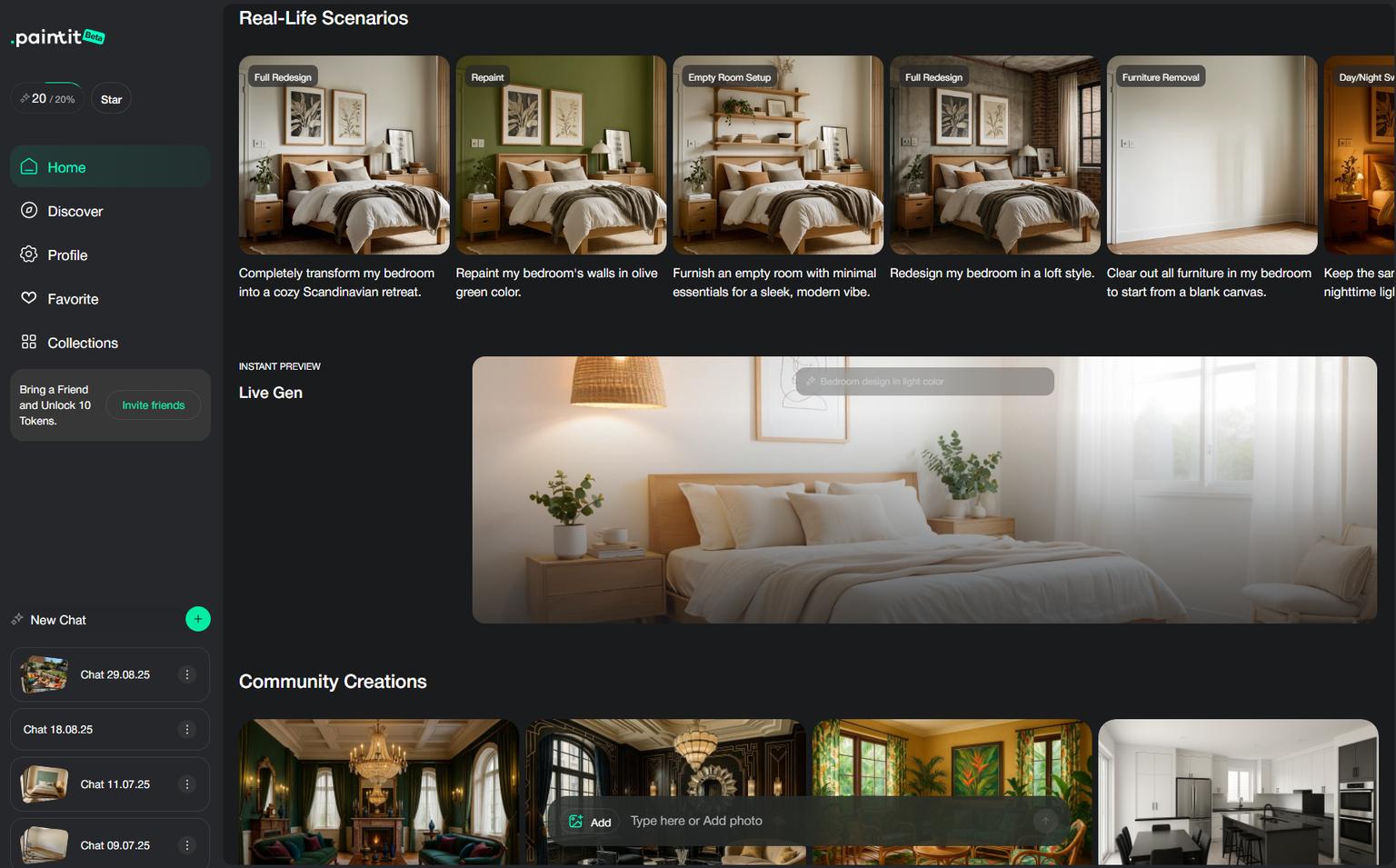
Positioning and market role
Paintit.ai is recognized primarily for interior design. Users praise its intuitive interface, high-quality visual output, and a standout "shoppable furniture" concept-all strengths that have earned it a 9.4/10 rating in one review for its interior feature set. This section looks at how those strengths translate to exterior tasks.
Exterior AI functionality
Paintit.ai's "AI Exterior Design" works like its interior experience: upload a photo and choose a style (e.g., modern minimalism, Scandinavian, Mediterranean). The tool can experiment with planning ideas, materials, windows, and decorative elements. From a workflow perspective, this puts Paintit.ai squarely on the "instant inspiration" side of the market: fast, photoreal-leaning variations and stylistic exploration grounded in your existing facade photo.
If you're exploring Paintit.ai specifically for facades, the most direct way to try it is the dedicated AI Exterior Design tool. We recommend using it to spin up quick options when you need stylistic direction or a broad cosmetic rethink, rather than expecting it to isolate and surgically edit a single element.
User experience and feedback
Available reviews heavily emphasize interiors (living rooms, virtual staging for real estate). Exterior-specific feedback is comparatively scarce, and community threads that discuss exterior paint tools tend to focus on manufacturer visualizers and DIY apps rather than Paintit.ai. The takeaway: exterior capability exists, but the current market conversation around Paintit.ai is still led by its interior strengths.
Pricing and monetization
Paintit.ai uses a freemium model with multiple layers:
-
Free tier with core tools
-
Weekly subscription at $6.99
-
Monthly subscription at $24.99 (includes a set number of high-res renders)
-
Pay-as-you-go token model starting at $2 for 11 tokens
Verdict
Paintit.ai is a fast, friendly idea generator for interiors and a growing option for exteriors. For homeowners seeking broad facade concepts (style or finish direction), it's a practical way to visualize possibilities quickly. For detailed exterior planning or users focused solely on facades, it's worth tempering expectations: exterior depth is still maturing, and you'll want to check pricing tiers based on how often you render.
As you evaluate Paintit.ai's exterior feature, explore it here: AI Exterior Design. That page captures how the tool frames photo-based transformations for facade concepts and where it fits in a multi-tool workflow alongside heavier 3D modeling.
Planner 5D: the accessible "all-in-one" for DIYers
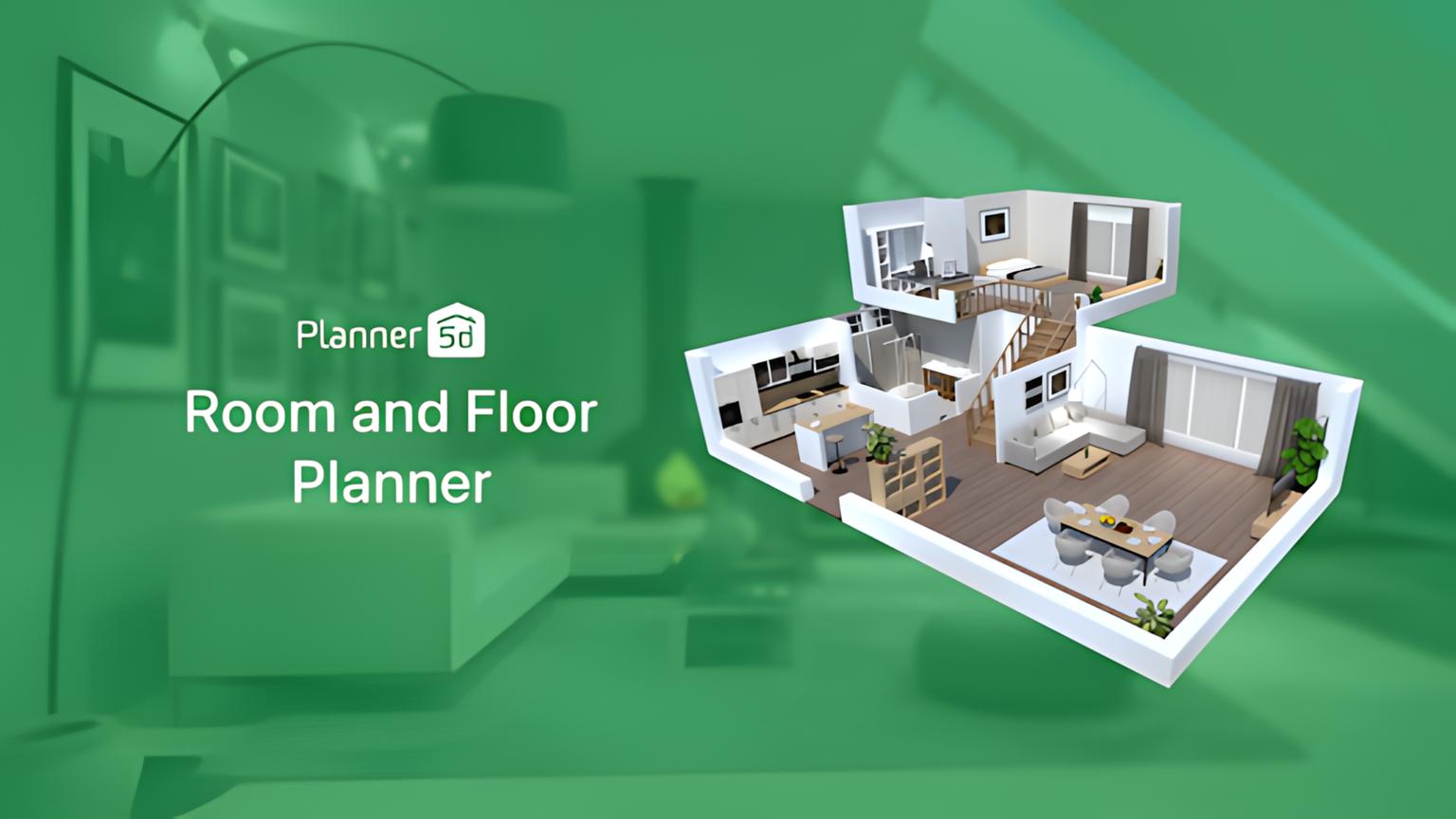
Positioning and market role
Planner 5D sits between simple generators and pro modeling suites. It's beginner-friendly, supports both interiors and exteriors, and blends a 2D/3D workspace with AI helpers. If you're planning more than paint-say, a deck, multi-level adjustments, or whole-lot landscaping-this "best AI for exterior home design" candidate prioritizes breadth and control.
Exterior AI functionality
Expect complete 2D/3D planning across the property (landscape included). While its AI tends to lean interior (AI Designer & Smart Wizard, floor plan recognition), the key advantage is holistic modeling: you can shape the outside form, garden areas, and circulation rather than only restyling a photo. Note that roof planning tools are basic and offer limited customization.
User experience and feedback
Drag-and-drop keeps the learning curve approachable. Instant switching between 2D and 3D views supports quick iteration. The common complaint: the free tier is restrictive-limited catalog and no HD renders.
Pricing and monetization
Classic freemium: free is functional for basic layouts, while premium unlocks the full library (8,000+ items) and HD renders. Typical plans are around $19.99/month or $59/year.
Verdict
A great pick for DIY renovators who want to plan the entire project, not just test a material. If roof intricacies are your linchpin, be aware of those limits.
SketchUp: the professional benchmark for precision
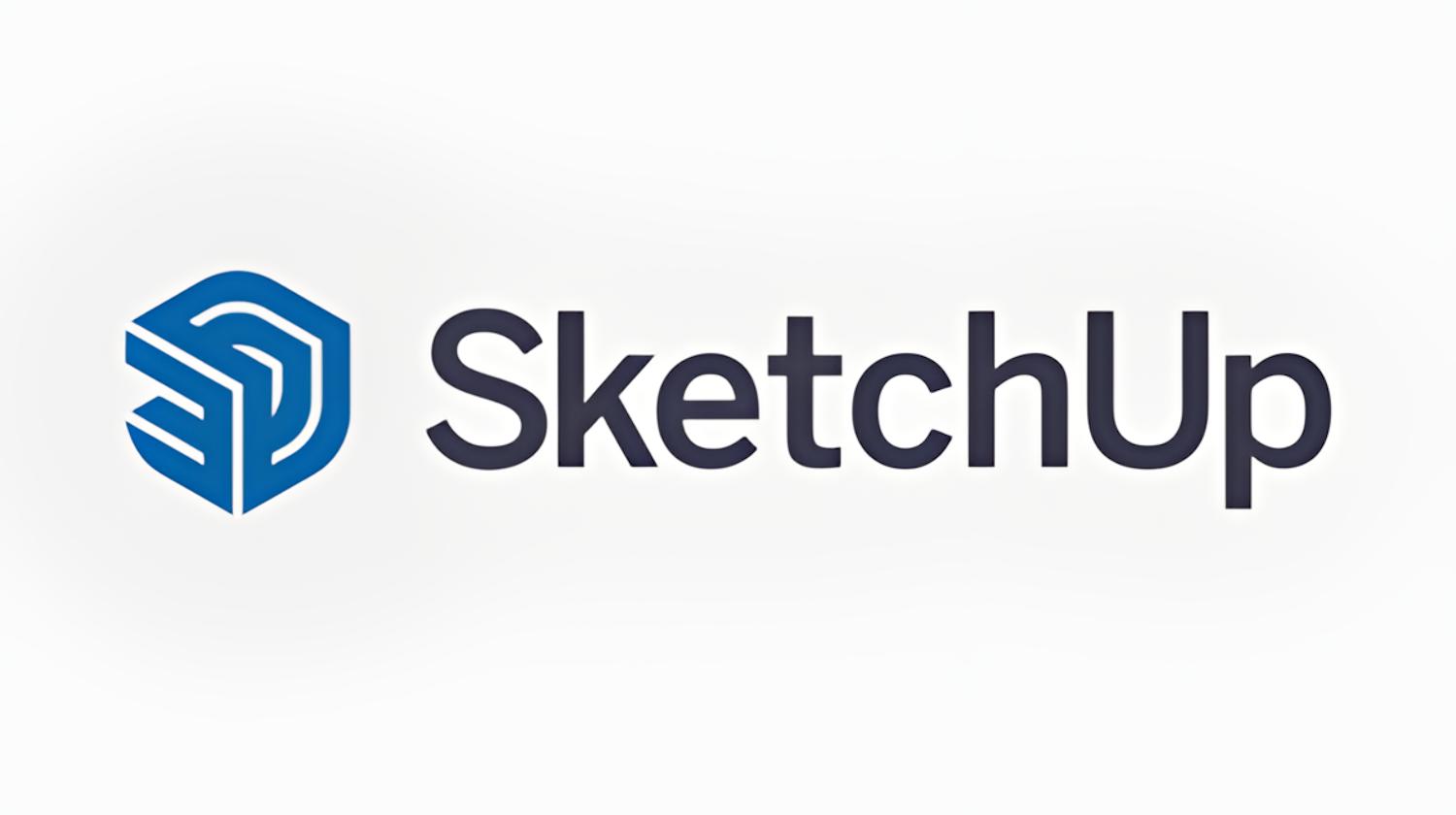
Positioning and market role
SketchUp is an industry standard across architecture, landscape design, and construction. It's not a "best AI exterior design generator"-it's a modeling powerhouse. You create precise 3D geometry, export DWGs, and document with detail.
Exterior functionality
You can model buildings, terrain, and fine architectural elements with millimetric accuracy. The ecosystem-3D Warehouse for millions of ready components and Extension Warehouse for specialized plugins-amplifies capability.
User experience and feedback
Compared to heavy CAD, the interface is friendlier, but it still requires commitment. The free web version draws consistent criticism for sluggishness and serious import/export limits.
Pricing and monetization
Free is limited. SketchUp Pro (with LayOut for 2D documentation) is a subscription starting around $33.25/month on annual billing-steep for casuals but fair for professional throughput.
Verdict
If you're a contractor, designer, or advanced hobbyist, SketchUp Pro is the obvious pick where structural accuracy, customization, and construction documentation matter. Overkill if you only want to test a paint color.
Coohom: high-fidelity renders for client-ready visuals
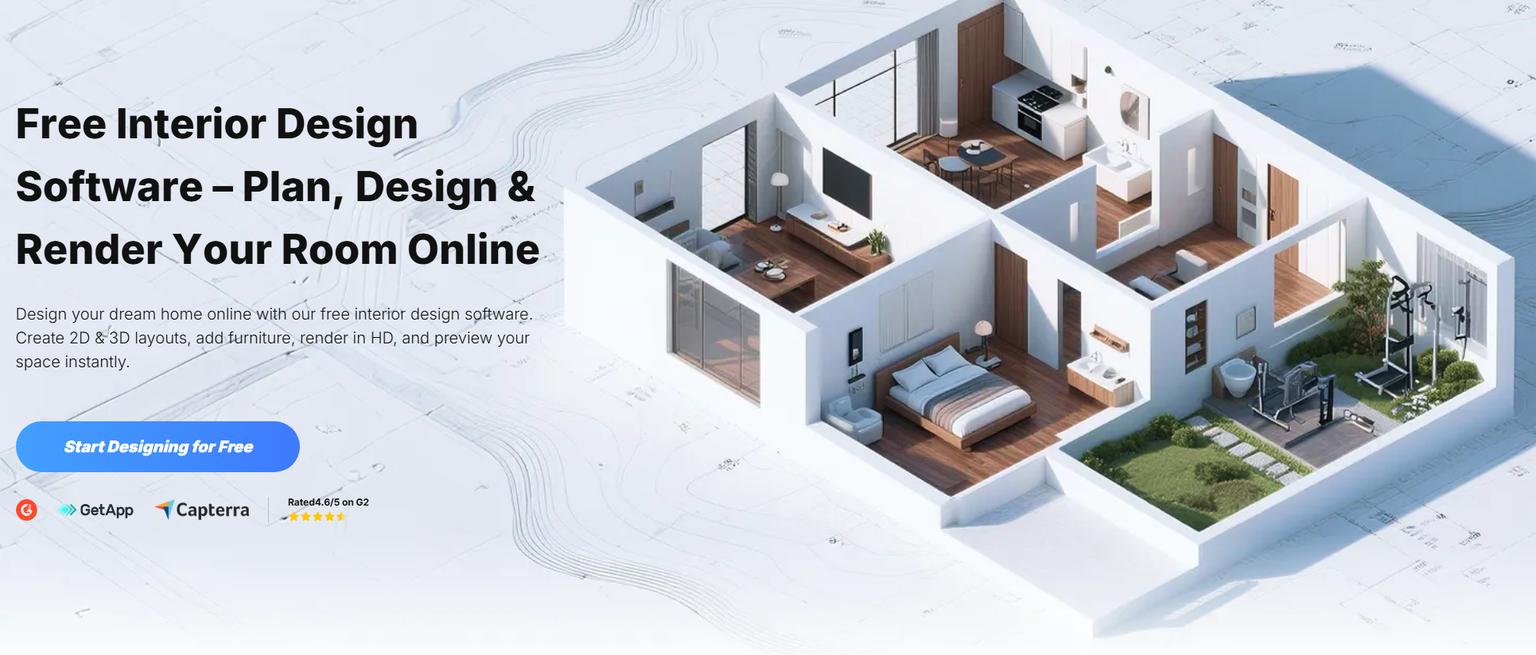
Positioning and market role
Coohom is a cloud platform specializing in fast, photoreal 3D-especially strong on image quality. AI features and realistic output earn frequent praise.
Exterior AI functionality
Coohom is recognized as "Best for photorealistic AI exterior design." Expect exterior templates, intelligent material suggestions, and up to 4K imagery with realistic lighting and even video walk-throughs.
User experience and feedback
There's a small learning curve (5-10 minutes to acclimate), but user sentiment highlights image realism. Platform ratings are strong (G2: 4.6/5).
Pricing and monetization
A free "Basic" plan exists but has notable limits (project caps, render time quotas). Paid tiers unlock the full experience; exterior-specific pricing details aren't specified in the provided material.
Verdict
For professionals or anyone who prioritizes wow-factor visuals, Coohom is a top contender.
MyArchitectAI: the best free idea engine
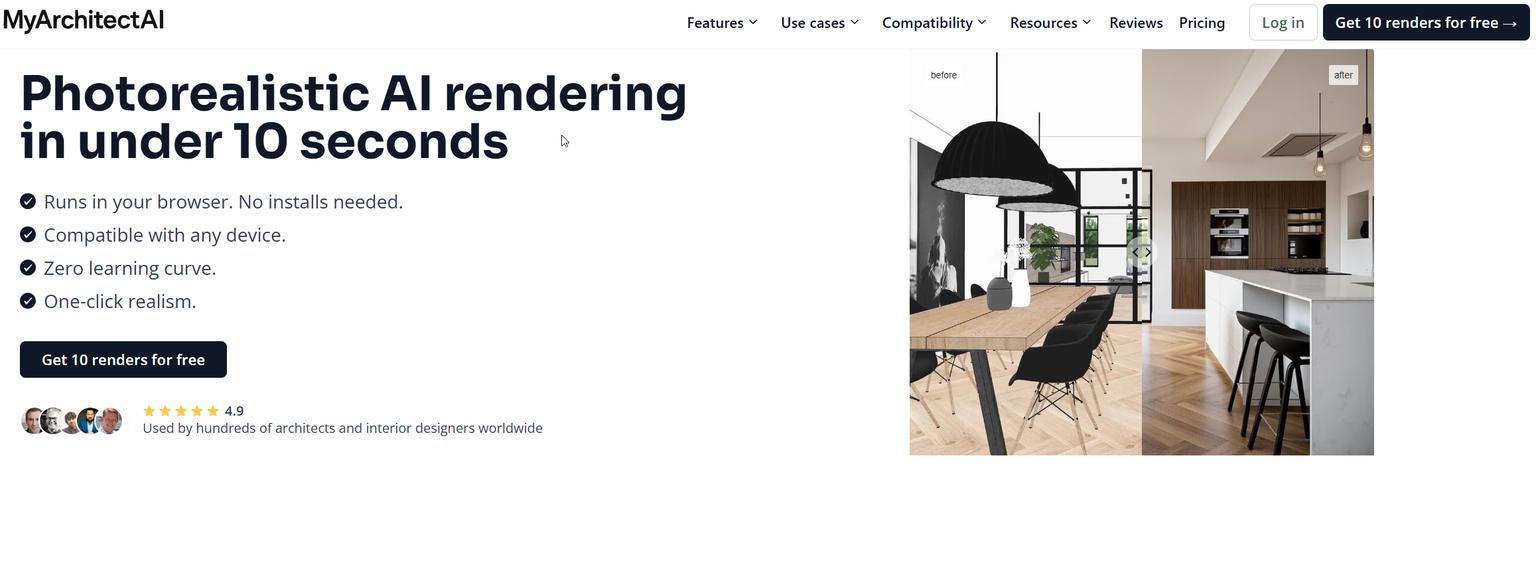
Positioning and market role
MyArchitectAI is a web generator that stands out for generous free use and simplicity. It's quintessential "best ai for exterior home design free" at the ideation stage.
Exterior AI functionality
A dedicated "Free AI exterior home design generator" takes text prompts (e.g., "Scandinavian winter house, black wood cladding") and outputs images. It's excellent for testing colors, materials, and conceptual tweaks. Expect limited scope for structural changes: mostly finishes, surroundings, and small adjustments.
User experience and feedback
Near-zero learning curve: describe → generate → download. Video demos show appealing transformations-even from rough sketches-to stylized, inspiring visuals.
Pricing and monetization
The core generator is "100% free to use" with unlimited generations and full commercial license. Paid plans (from $29/month) bring 4K downloads, a precision rendering mode, style transfer, and an AI-powered render editor beyond the free generator's scope.
Verdict
Arguably the best starting point when you need unlimited, no-risk brainstorming. Moving to paid or another platform makes sense when you want higher resolution or tighter control.
Deko & Renovate AI: mobile convenience with control limits
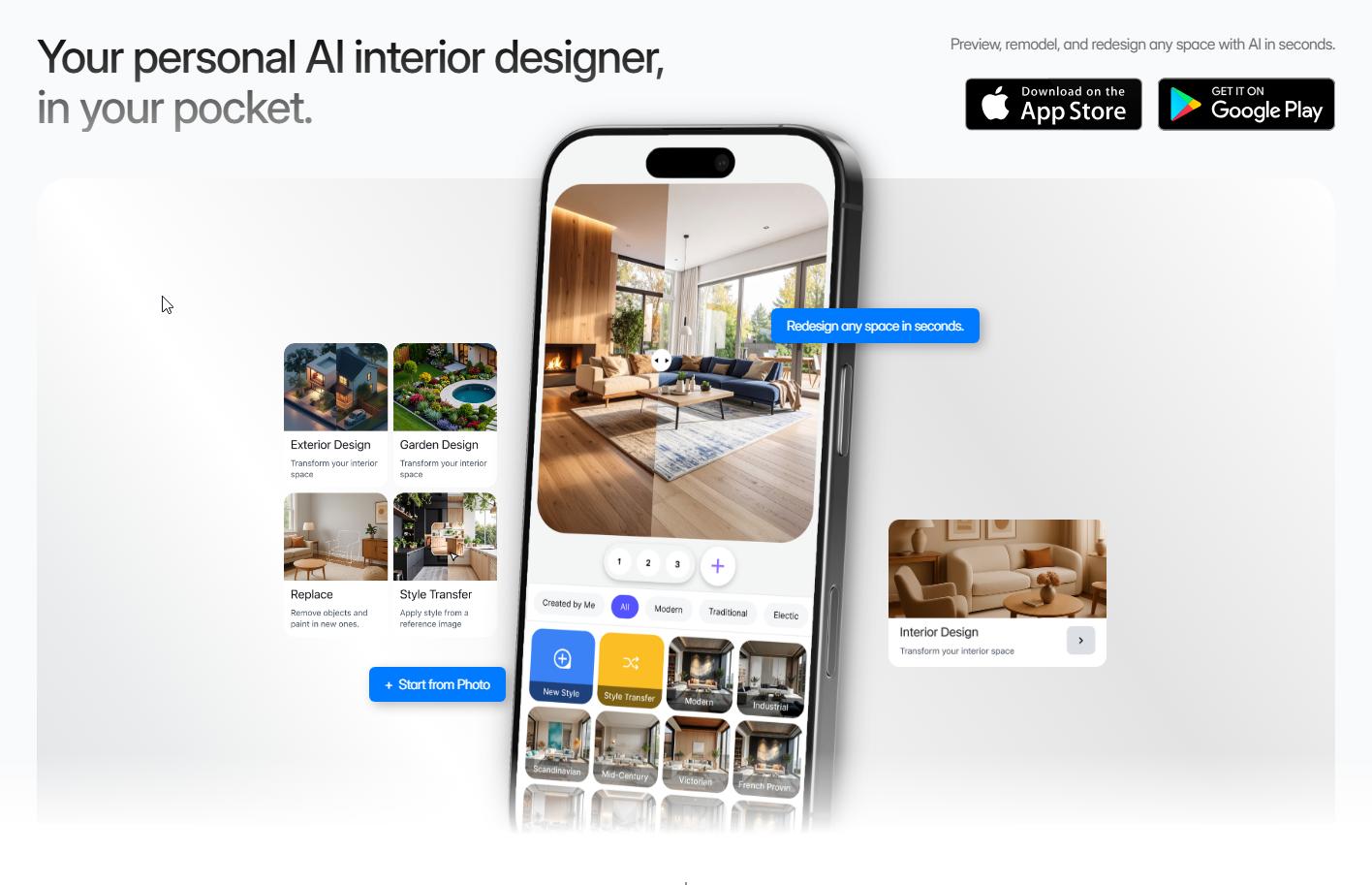
Positioning and market role
These mobile apps bring AI exterior design to your pocket. Upload a house photo, pick a style, and get quick transformations. It's "best ai exterior home design app" territory for casual exploration.
Exterior functionality
Both allow photo-based facade restyling. Deko supports exterior repainting and facade refreshes. Renovate AI is richer on paper: exterior paint tools, landscape design with 40+ styles, sketch-to-visualization, and object removal.
User experience and feedback
Here's the catch. Users frequently expect precise, element-by-element edits (e.g., "just the siding, please"). The apps often regenerate the entire image, sometimes inaccurately, because the underlying models are tuned for whole-scene synthesis rather than pixel-perfect masking. A Renovate AI "Spot Design" feature draws criticism as "awful" or "not helpful" for that reason; Deko receives similar feedback about generating a new image instead of letting users add/remove specific items.
Pricing and monetization
Subscription-based. Renovate AI offers 10 free renders daily; the Pro tier is around $9.99/week. Deko's Pro is available in weekly and annual flavors.
Verdict
Great for quick inspiration on the go. Not yet dependable for detailed, constraint-aware exterior planning or surgical edits.
The expectation gap: why "spot edits" still disappoint
If you've used layered photo editors, your mental model expects masks, layers, and precise brush control. Generative models think differently: they synthesize a new image based on your prompt and the original photo as guidance. That's why tools often "change everything" when you wanted to touch only one element. It's not (just) a UI problem; it's a model-fit issue.
So how do you work around it?
-
Treat photo generators as idea engines. Generate several variations to triangulate direction-color families, siding material, trim concepts, landscaping tone.
-
If specificity matters, graduate to a modeling environment. Even with basic roof tools, a platform like Planner 5D lets you own geometry, which unlocks consistent, element-level control.
-
Consider a hybrid workflow. Use a generator (e.g., MyArchitectAI) to establish mood boards, then translate the chosen concept into 3D (Planner 5D, SketchUp) for accurate proportions and exportable drawings. If you need hyper-real visuals, finalize in Coohom.
-
Set expectations with stakeholders. Generative visuals are invaluable for communication, but they're not a substitute for professional construction documents.
Side-by-side comparisons
Table 1 - Feature & fit overview
| Tool | Platform | Primary function | Input method | Edit range | Render quality | Rating | Starting paid price | Ideal user |
|---|---|---|---|---|---|---|---|---|
| Paintit.ai | Web | AI generator | Photo upload | Cosmetic | High (for interiors) | 9.4/10 (interior) | $6.99/week | Homeowner exploring interior + exterior ideas |
| Planner 5D | Web, Mobile, Desktop | 3D modeling with AI | Manual creation, plan upload | Structural + cosmetic | Medium-High | 4.1/5 (G2) | $19.99/month | DIY renovator planning the whole project |
| SketchUp | Web, Desktop | 3D modeling | Manual creation | Full structural control | Professional | 4.5/5 (GetApp) | $33.25/month | Architect/designer/pro user |
| Coohom | Web | 3D modeling with AI | Manual creation, plan upload | Structural + cosmetic | Very high (photoreal) | 4.6/5 (G2) | Not specified | Pro needing client-grade presentations |
| MyArchitectAI | Web | AI generator | Text prompt, sketch | Cosmetic, minor structural | Medium (free), High (paid) | N/A | $29/month | Anyone at the brainstorming stage |
| Renovate AI | Mobile | AI generator | Photo upload | Cosmetic | Medium | N/A | $9.99/week | Mobile-first user seeking quick inspiration |
| HomeByMe | Web | 3D modeling with AI | Photo upload, manual creation | Cosmetic, some structural | High | 3.7/5 (G2) | Not specified | Homeowner planning cosmetic renovation |
Table 2 — Freemium gap: what “free” really gives you (updated)
| Tool | Free model | Render/project limits | Max quality/resolution | Watermarks? | Key feature limits | Commercial license? |
|---|---|---|---|---|---|---|
| Paintit.ai | Free tier | First 2 variants free | Not specified | Not specified | High-res outputs and broader features in paid tiers/tokens | Not specified |
| MyArchitectAI | Free generator | Unlimited generations | Medium | No | Limited edit scope | Yes |
| Planner 5D | Free tier | Unlimited projects | Standard | No | Limited catalog, no HD renders | No |
| Coohom | Free tier | 3 projects, limited render time | Standard | Yes (removable) | Limited resources/tools | No |
| SketchUp | Free tier | Not specified | Standard | No | Limited import/export, no extensions | No |
| Renovate AI | Free renders | 10 free renders daily | Standard | Not specified | Advanced features behind Pro | Not specified |
| LightX | Freemium | 5 free credits daily | Standard | Not specified | More credits for a fee | Not specified |
| HomeByMe | Free trial | Limited export | High | Not specified | Requires high-res inputs | No |
Notes: We list only the specifics provided in your materials; when something isn’t stated, we leave it “Not specified” instead of inferring.
Actionable recommendations by scenario
For the homeowner who wants quick cosmetic visualization
Typical goal: test exterior paint colors, swap siding/trim materials, explore landscape moods with minimal setup.
Top pick: MyArchitectAI (free generator) - unlimited, no-risk brainstorming for broad facade direction.
Strong alternatives:
-
Paintit.ai (AI Exterior Design): fast photo-based variations with the first two variants free, useful for quick style and finish exploration before deciding whether a weekly/monthly plan or tokens make sense for higher-res outputs.
-
HomeByMe or a paint-brand visualizer - straightforward material/color swaps from a photo.
Pro tip: Generate 5-10 diverse looks (MyArchitectAI + Paintit.ai), shortlist two, then sanity-check feasibility with a contractor before purchasing materials.
For the DIY renovator planning a larger project
Typical goal: deck/porch redesign, multi-element facade refresh, landscape coordination.
Top pick: Planner 5D (paid) - whole-property modeling with accessible controls (note: roof tools are basic).
Alternatives:
-
Coohom: when presentation-quality visuals are the priority (4K-level realism, templates, smart materials).
-
Paintit.ai (AI Exterior Design): use it as an ideation companion at the front of the process to nail style/material direction from a photo, then translate the chosen concept into your 3D modeler for element-level control.
Pro tip: Hybrid workflow - ideate in Paintit.ai / MyArchitectAI, model in Planner 5D, finalize hero renders in Coohom.
For professionals (contractors, designers, real estate)
Typical goal: client-ready visuals, dimensionally coherent models, documentation.
Top pick: SketchUp Pro - precision modeling + LayOut for 2D documentation.
Complementary tools:
-
Coohom or MyArchitectAI (paid): rapid, high-impact concept boards for early buy-in, followed by detailed SketchUp development.
-
Paintit.ai: quick, styled visuals for presentations and real estate marketing; particularly effective if interiors and exteriors are being aligned (leverage Paintit.ai's interior strengths for a cohesive narrative while using its exterior tool for facade options).
Pro tip: For listings, pair Paintit.ai's rapid visuals with measured plans to keep marketing fast while the technical package advances in SketchUp.
For the mobile-first explorer
Typical goal: browsing ideas on the go.
Pick: Renovate AI / Deko for quick inspiration.
Also try: Paintit.ai in a mobile browser session for fast photo-based exterior concepts when you need cleaner, web-grade UX (then continue on desktop for higher-res outputs via subscription or tokens).
Where Paintit.ai fits (today) in a multi-tool exterior workflow
-
Idea ignition: Use the AI Exterior Design feature to generate facade concepts from a photo-different styles, materials, and window/trim vibes.
-
Interior synergy: If your project spans inside and out, capitalize on Paintit.ai's interior strength to keep a consistent aesthetic narrative. When the article references an AI interior design generator, that's often the fastest way to harmonize exterior choices with room-level direction.
-
Reality check: For detailed exterior planning (roof geometry, structural add-ons, dimensioned drawings), translate the chosen concept into a 3D modeler (Planner 5D or SketchUp) and push to photoreal in Coohom if needed.
-
Cost fit: Review which Paintit.ai tier fits your cadence-free for light exploration, weekly/monthly for sprints, or tokens for ad-hoc high-res needs.
Final verdict and next steps
There is no single "best AI exterior home design" tool-only the best fit for your specific task, skill level, and timeline. Generators are phenomenal at collapsing the distance from vague idea to compelling image. Modeling suites are unbeatable when accuracy, element control, and documentation matter. Photoreal renderers sell the vision to stakeholders.
Treat AI visuals as inspiration and communication assets-excellent for aligning teams and avoiding misfires-but not as substitutes for construction drawings. Before you commit to structural changes, validate feasibility, structure, and code compliance with a professional. Used as Step 1 in a sensible workflow, AI tools save time, lower risk, and help you express a clear architectural vision.
If your exterior exploration sits alongside room refreshes, try our AI interior design generator to draft interior concepts that complement your facade decisions. For photo-based facade ideas specifically, explore AI Exterior Design to generate quick variations from your home photo. And if you're deep in the research phase, a broader survey of platforms beyond exteriors-Best AI Interior Design Tools-can round out your toolkit for whole-home projects.
For more tips on maximizing AI for your home, check out our Paintit.ai Blog for deep dives into renovation trends.
FAQ
What's the best AI exterior home design app if I only want free options?
MyArchitectAI's free generator is the cleanest starting point for unlimited, no-cost brainstorming. If you prefer mobile, test Renovate AI's daily free renders, keeping expectations modest for spot edits.
Which tool should I choose if I need roofline changes?
Use a modeling environment. Planner 5D can handle whole-property planning (note basic roof tools), while SketchUp offers robust, professional-grade control for custom roofs and add-ons.
How do I get photoreal visuals a client will love?
Once your massing and materials are set, render in Coohom. Its 4K-level output and lighting realism consistently produce high-impact imagery.
Can I rely on AI images to order materials and start work?
Not by themselves. Treat AI visuals as concept and communication tools. Always convert to measured models and consult professionals before purchasing or building.
Trending
Dopamine Decor Trend: How to Design a Home That Sparks Joy
AI Tools for Generating Interior Design Mockups for Real Estate Listings Automation: Top Picks in 2026
Interior Design Trends Winter 2025-2026 & H1 Forecast: The Era of Emotion
Top 6 Homestyler Alternatives: Best Tools for Instant Interior Design
Preppy Bedroom Ideas: The Ultimate Guide to the "New Traditional" Aesthetic
Related articles
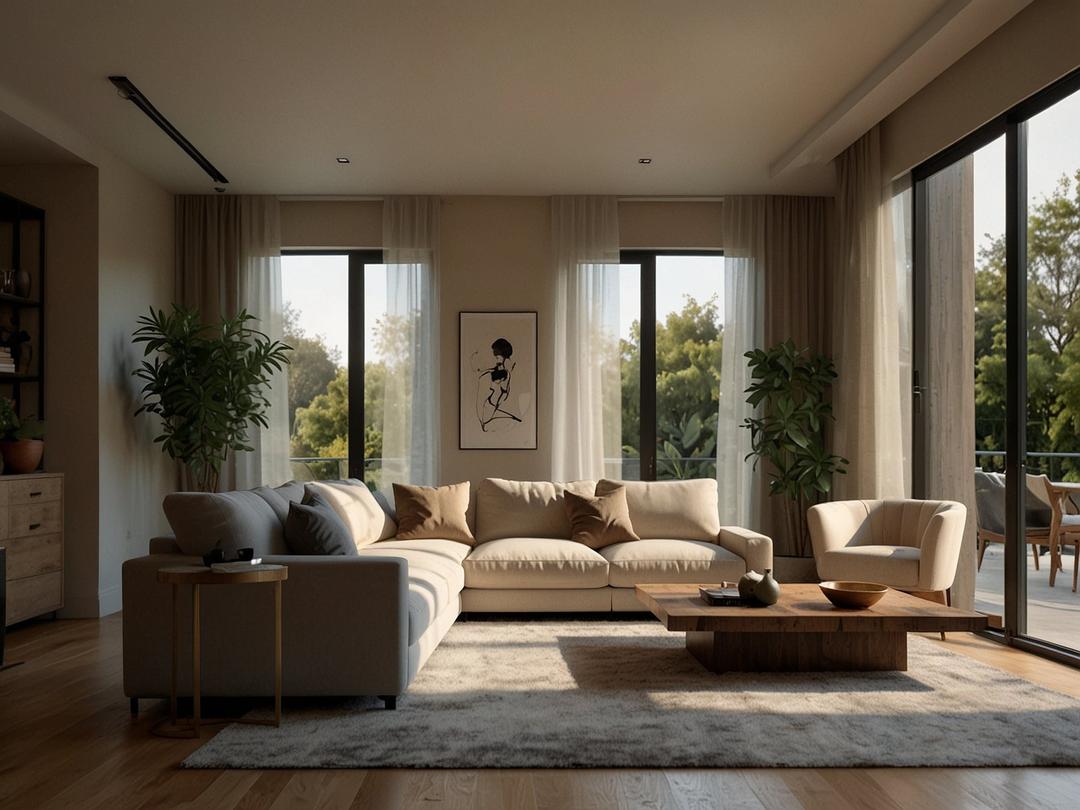
12 min read
How to Use AI to Decorate a Room: Your Visual Design Partner
Learn how to use AI to decorate a room effortlessly. Upload a photo, test styles, and visualize your dream space with Paintit.ai. Try it today!
Yulii Cherevko
CEO paintit.ai
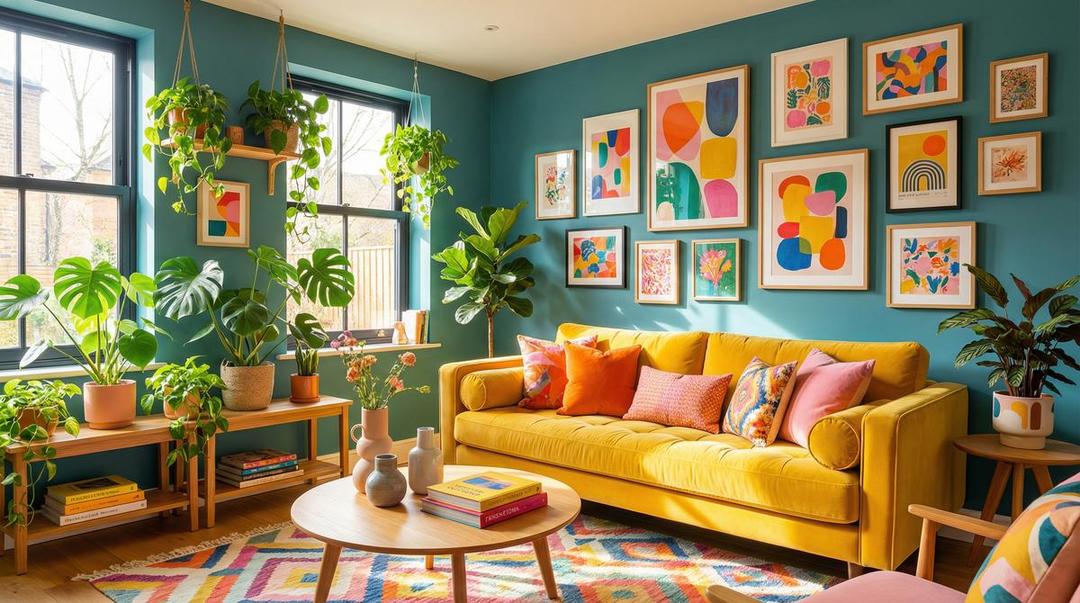
5 min read
Dopamine Decor Trend: How to Design a Home That Sparks Joy
Discover the Dopamine Decor trend! Learn how to use vibrant colors, nostalgia, and neuroaesthetics to design a home that sparks joy and boosts your mood
Yulii Cherevko
CEO paintit.ai
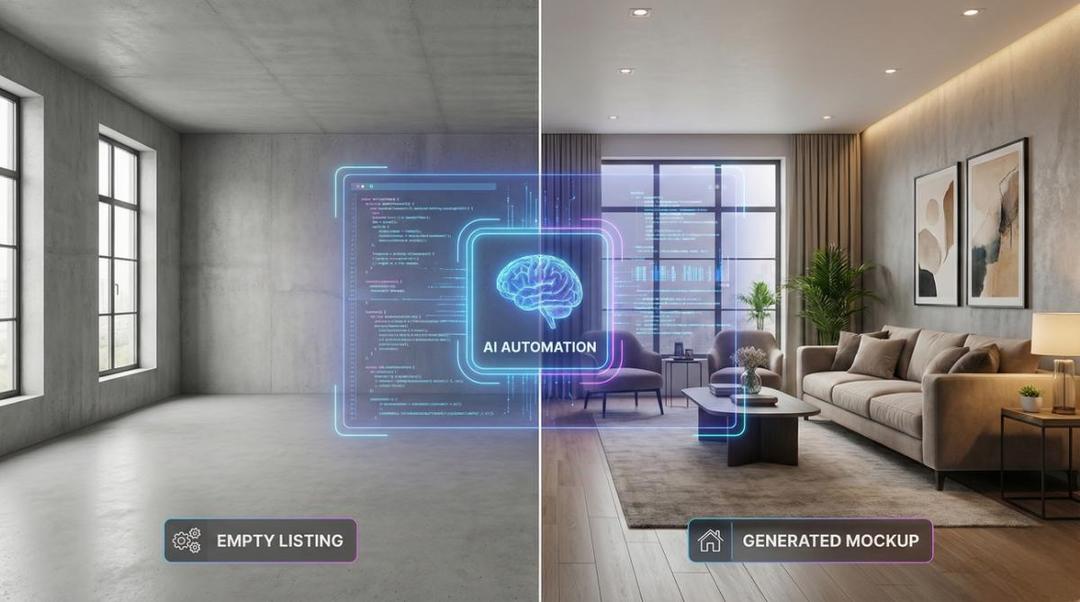
11 min read
AI Tools for Generating Interior Design Mockups for Real Estate Listings Automation: Top Picks in 2026
Discover top AI tools for generating interior design mockups. Learn how to automate real estate listings, boost CTR, and save 90% on staging costs with AI
Yulii Cherevko
CEO paintit.ai
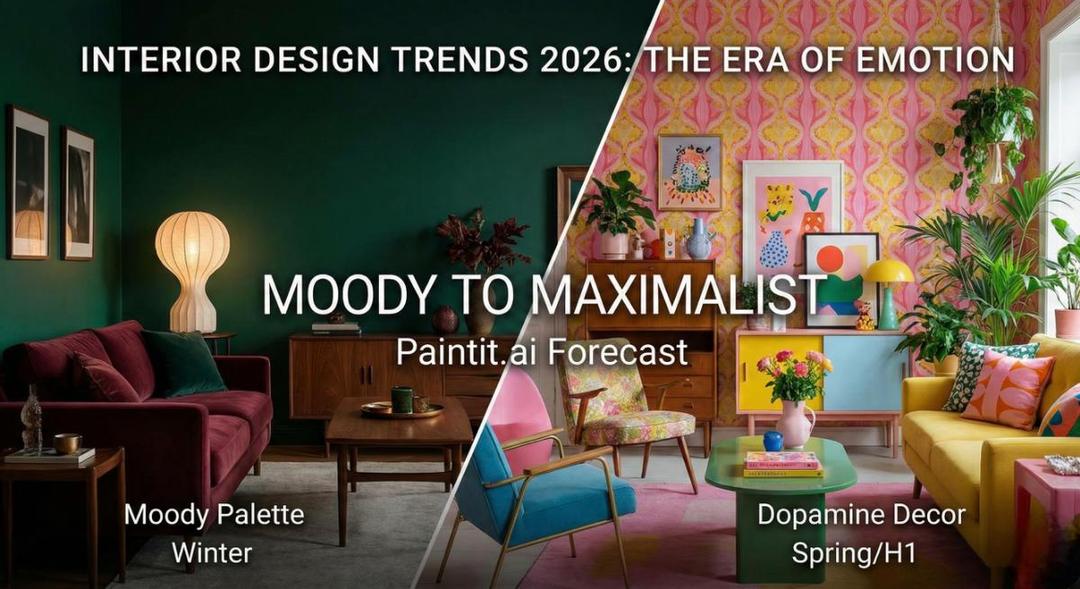
9 min read
Interior Design Trends Winter 2025-2026 & H1 Forecast: The Era of Emotion
Discover the defining interior design trends for Winter 2025/2026. From Moody Palettes and Warm Minimalism to the explosion of Dopamine Decor, explore the forecast with Paintit.ai
Yulii Cherevko
CEO paintit.ai
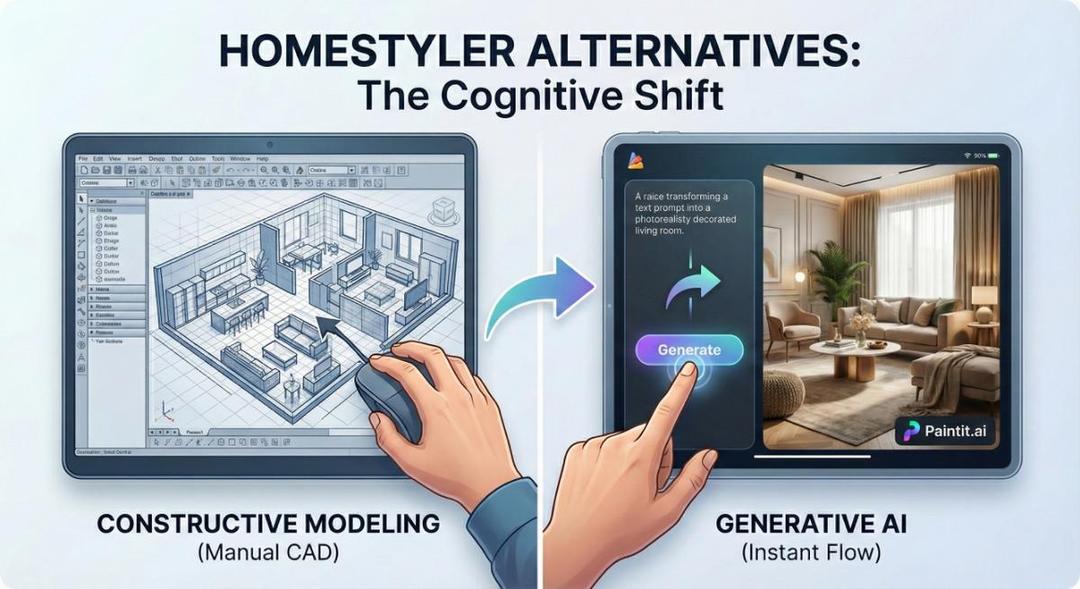
9 min read
Top 6 Homestyler Alternatives: Best Tools for Instant Interior Design
Searching for Homestyler alternatives? We compare the 5 best tools of 2025. From complex manual modeling to instant AI design with Paintit.ai. Read the review.
Yulii Cherevko
CEO paintit.ai
